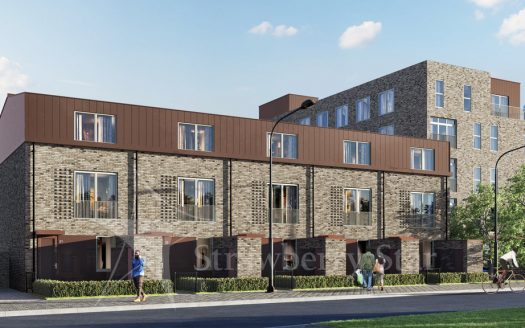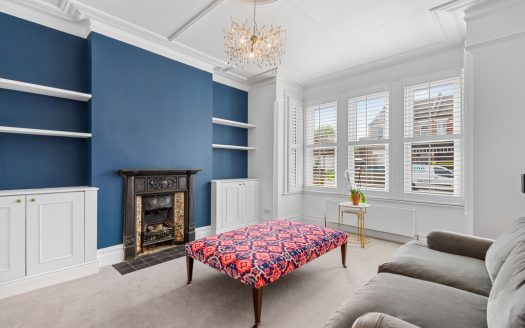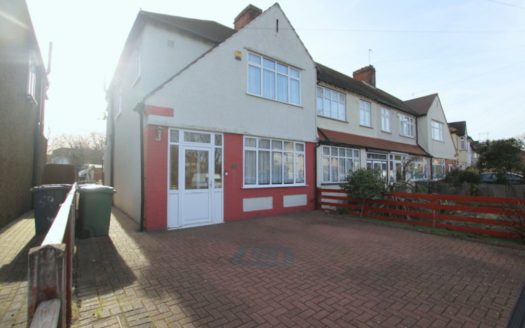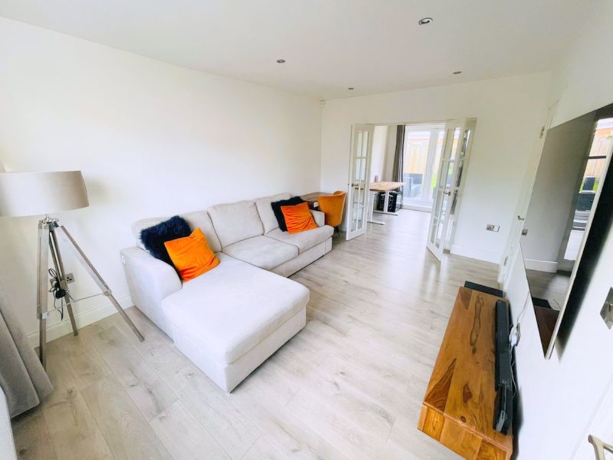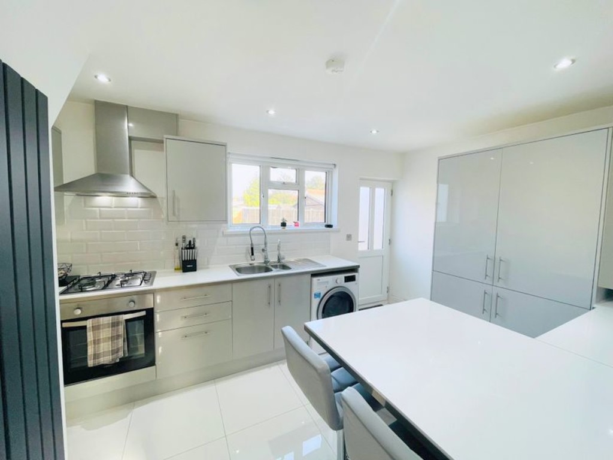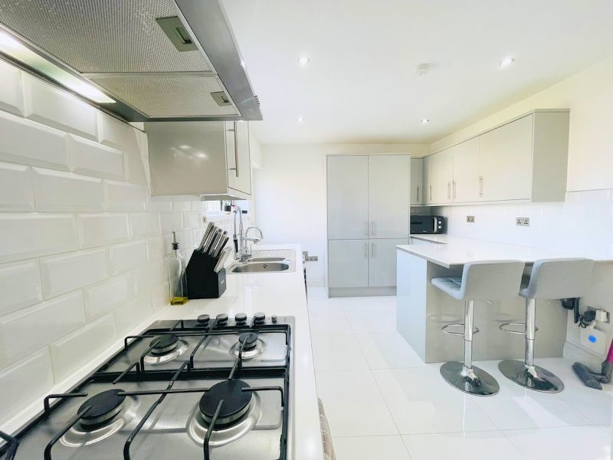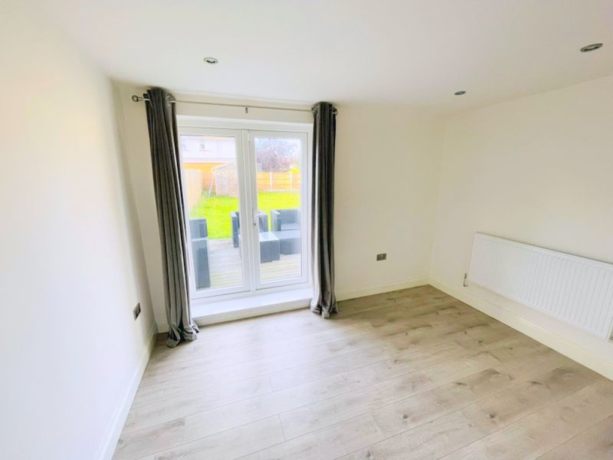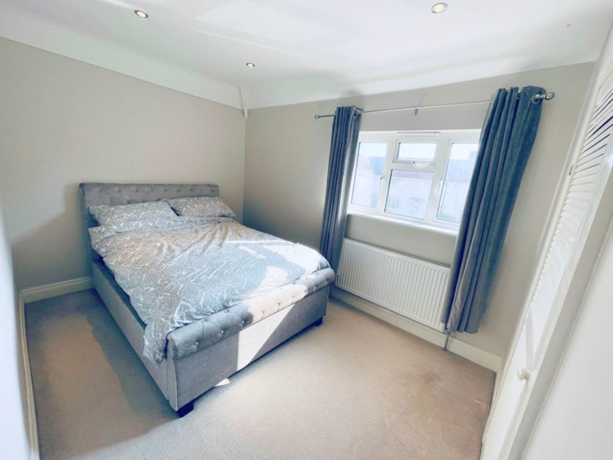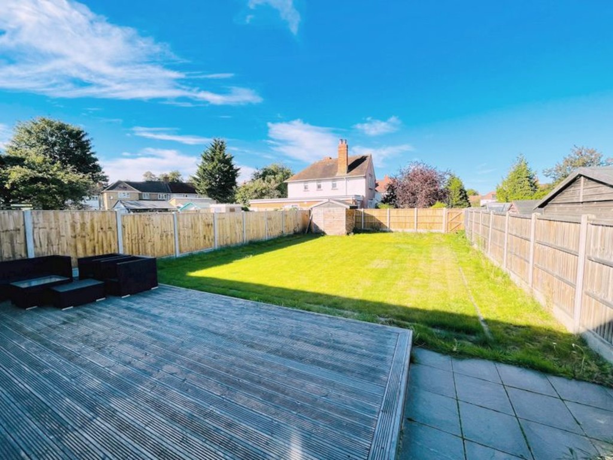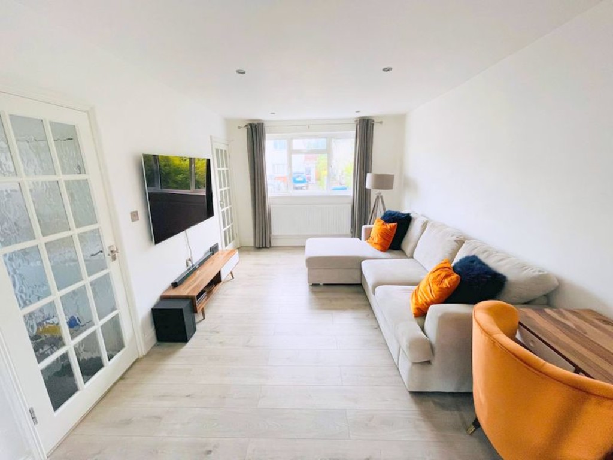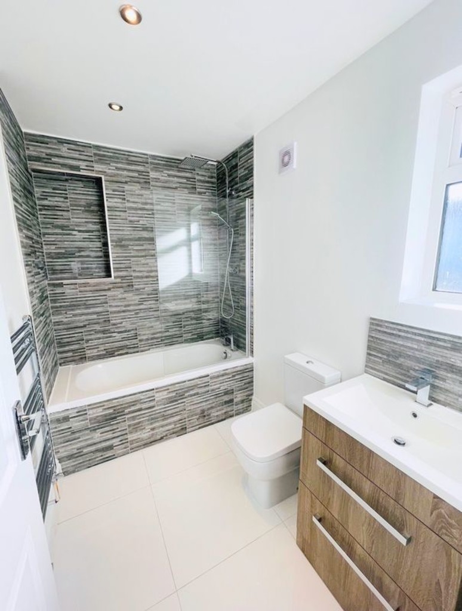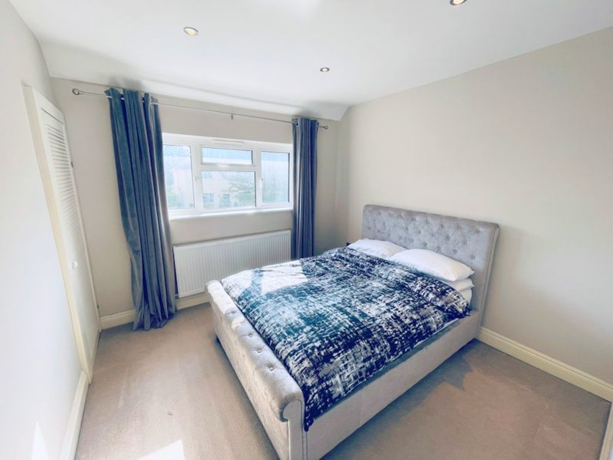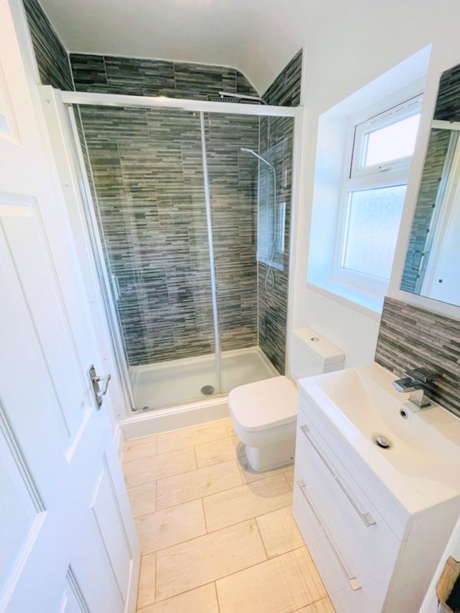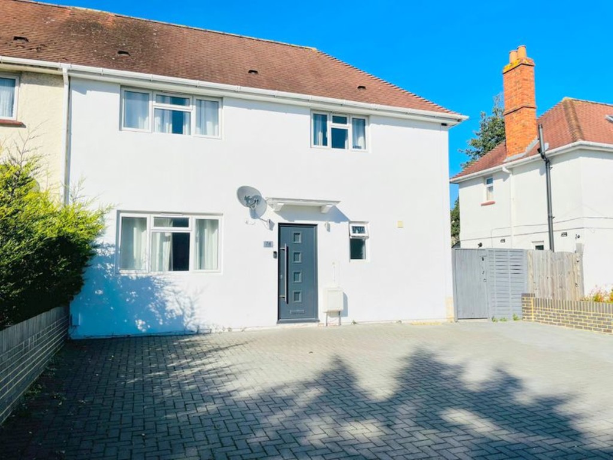3 Bedroom Semi-Detached House, Ellington Park, Maidenhead
Overview
- Updated On:
- March 11, 2024
- 3 Bedrooms
- 2 Bathrooms
- Garages
Description
Rosewood Estates are proud to present this three bedroom semi-detached house located in Ellington Park, Maidenhead.
The property comprises three spacious bedrooms with two large bright reception rooms which are perfect for entertaining and dining, with one reception room leading directly to the garden. Further benefits is the separate and fully fitted kitchen with breakfast bar area, also with access to the large and well maintained private garden with patio. Two modern bathrooms, one with shower over bath. Private driveway with parking for up to four cars.
The property further benefits from being close to many local amenities such as bars, cafes, restaurant, supermarkets and transport links.
Freehold and no onward chain.
Further Details;
Entrance Hall.
Door to front, tiled flooring.
Downstairs Bathroom.
2.50m x 1.60m
Double glazed window to front, part tiled, bath with shower attachment and shower screen, sink unit, extractor fan, radiator.
Lounge.
15′ 5" x 10′ 4" ( 4.70m x 3.15m )
Double glazed window to front, radiator, tiled flooring.
Dining Room.
11′ 9" x 7′ 11" ( 3.58m x 2.41m )
Single storey extension, patio doors to garden, radiator, tiled flooring.
Kitchen.
11′ 8" x 9′ 6" ( 3.56m x 2.90m )
Fitted Howden kitchen, double glazed window to rear, doors to lounge, entrance hall and garden, wall and base units, one and a half bowl sink drainer, electric oven, four ring gas hob, plumbing for washing machine and dishwasher, built-in fridgefreezer, combi central heating boiler, washing machine, tiling, understairs storage.
First Floor Landing.
Stairs from entrance hall, double glazed window to rear, loft access.
Bedroom 1.
10′ 6" x 10′ 3" ( 3.20m x 3.12m )
Double glazed window to front, built-in wardrobes, radiator, carpet.
Bedroom 2.
12′ x 8′ 6" ( 3.66m x 2.59m )
Double glazed window to front, built-in wardrobes, radiator, carpet.
Bedroom 3.
8′ 11" x 6′ 5" ( 2.72m x 1.96m )
Double glazed windows to rear and side, radiator, carpet.
Shower Room.
2.10 x 1.40m
Double glazed window to rear, shower cubicle with sliding door, wash hand basin, extractor fan, W.C., radiator, part tiled.
Front Garden.
Brick paved driveway parking.
Rear Garden.
Decking, lawn, access from kitchen and dining area.
Directions.
From Maidenhead town centre take the B4447 Cookham Road and after passing over the second mini roundabout proceed for a short distance whereupon turn left into Ellington Park.


